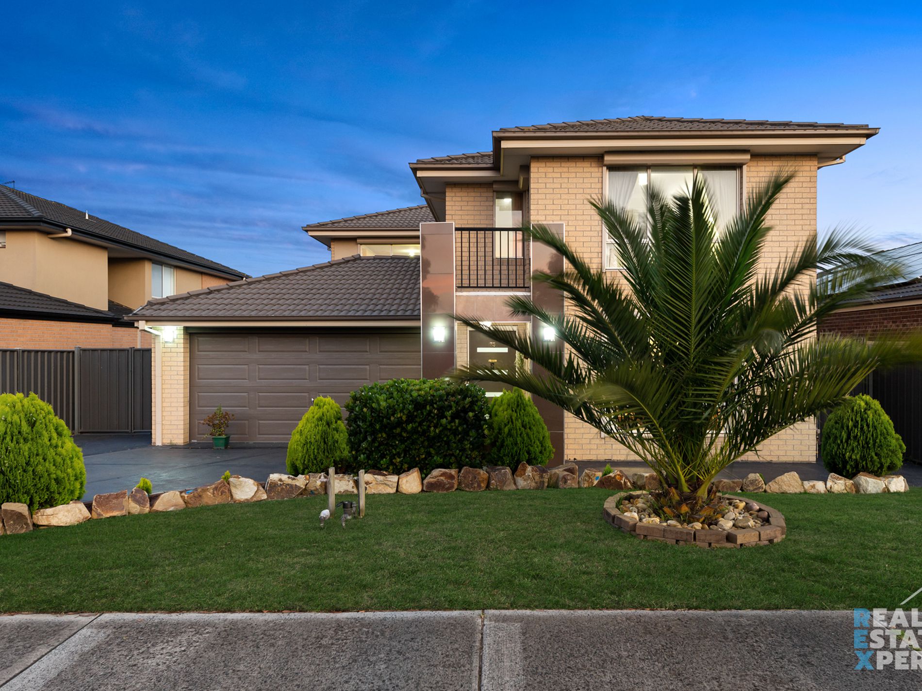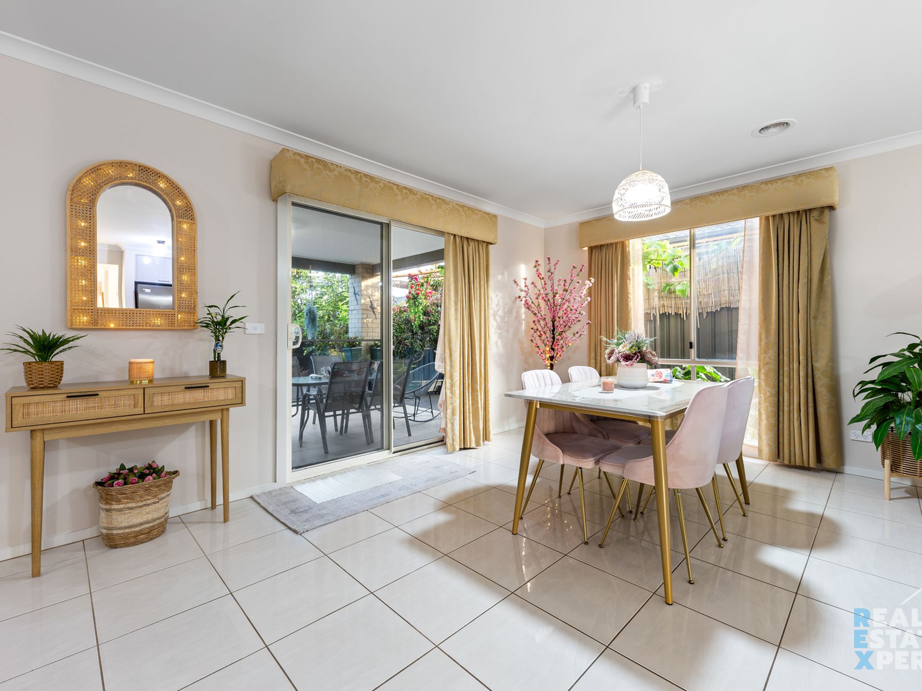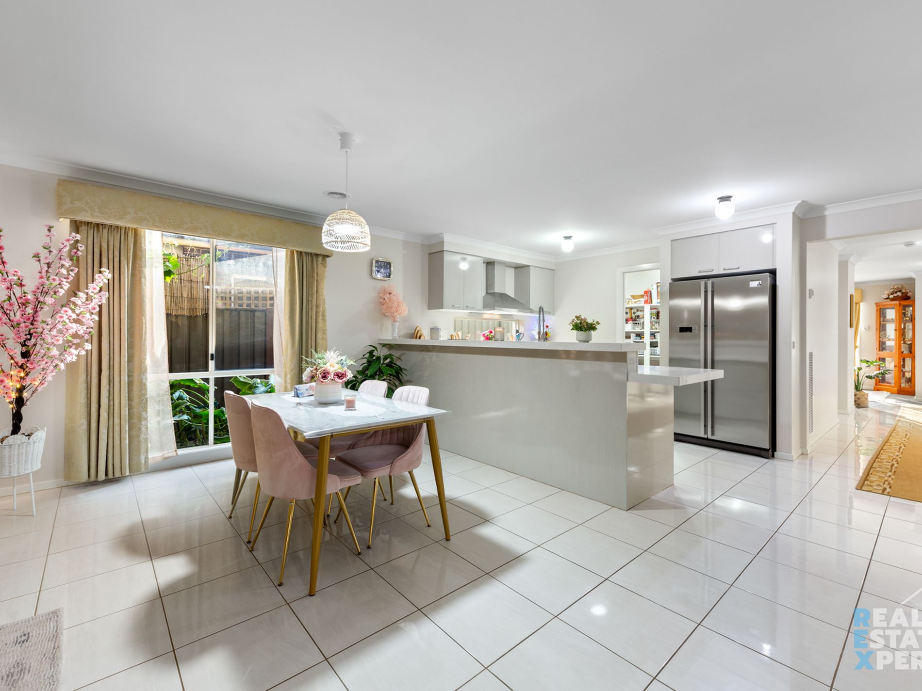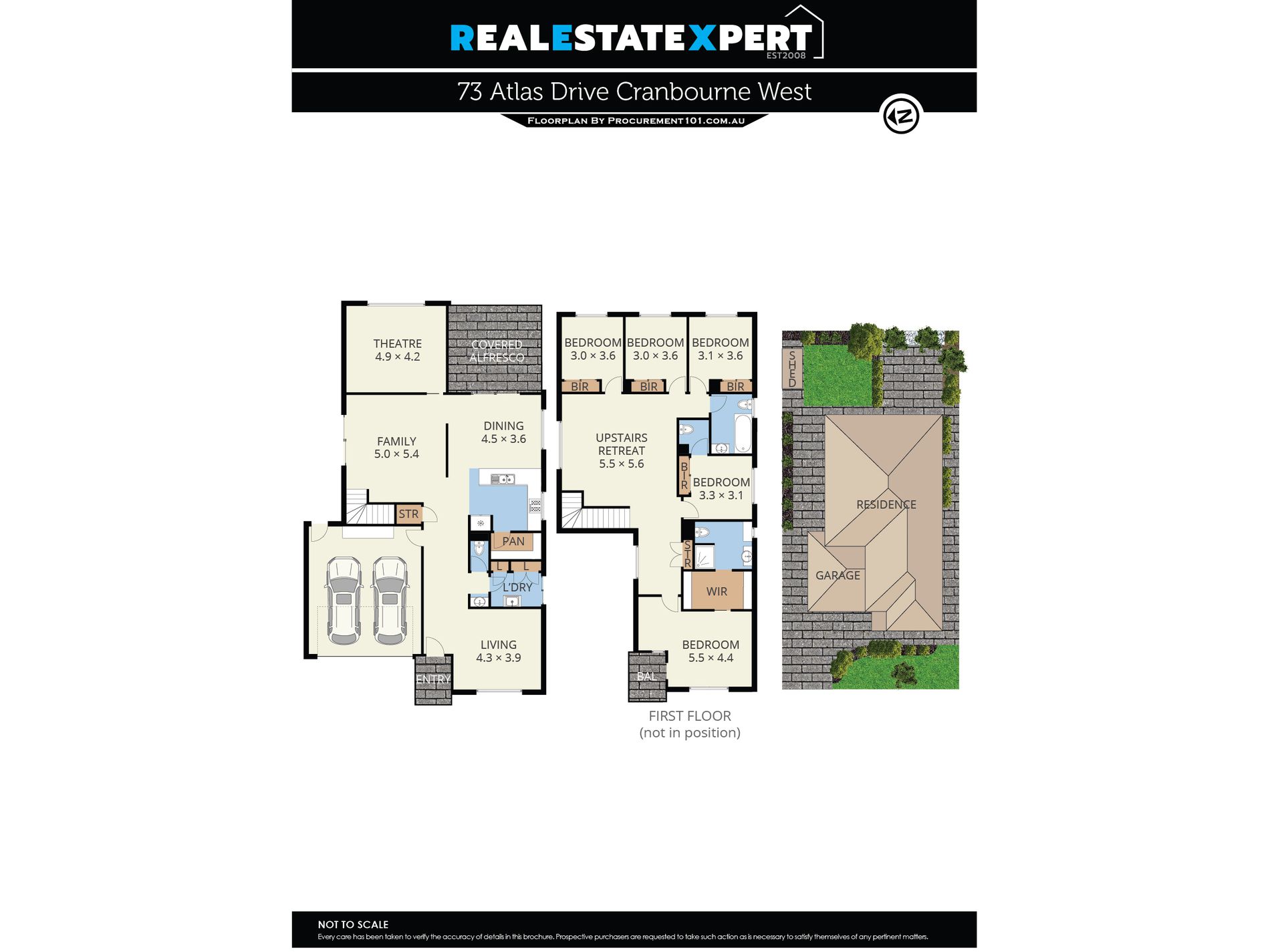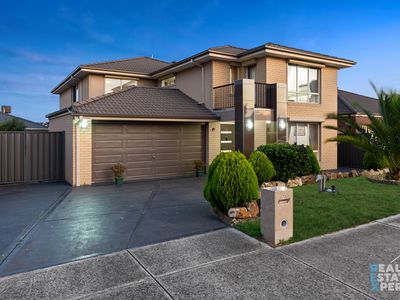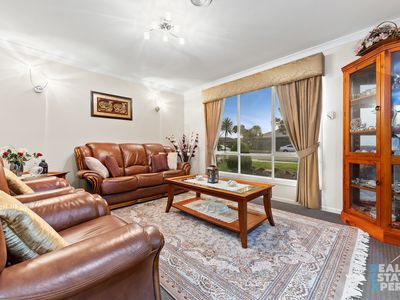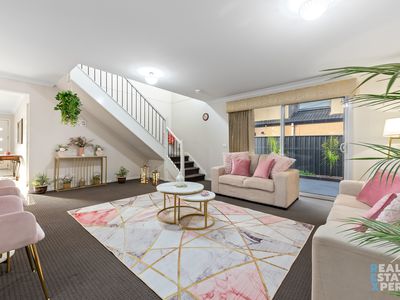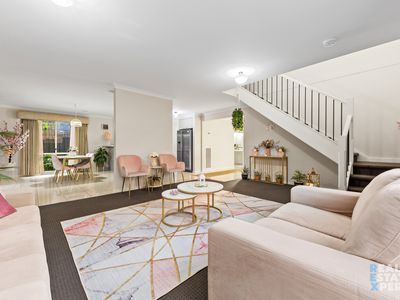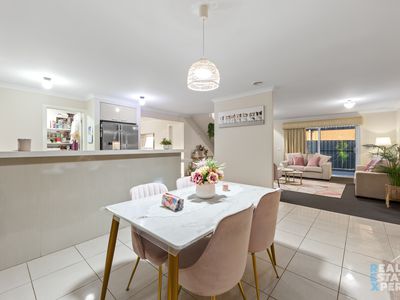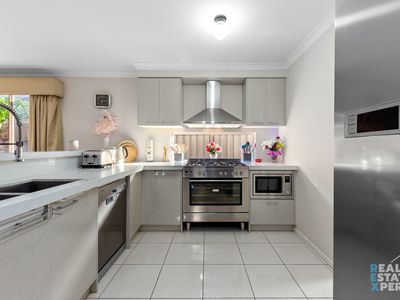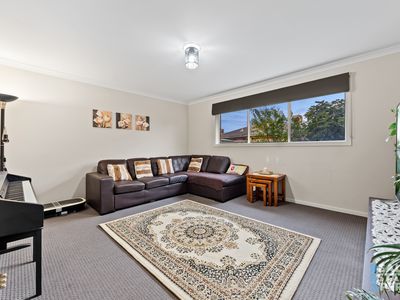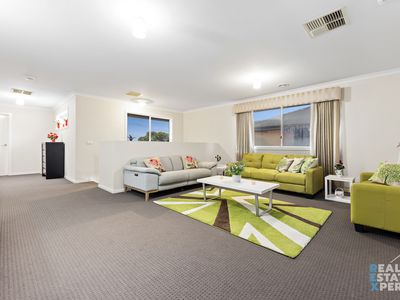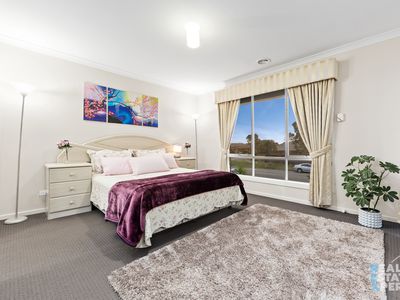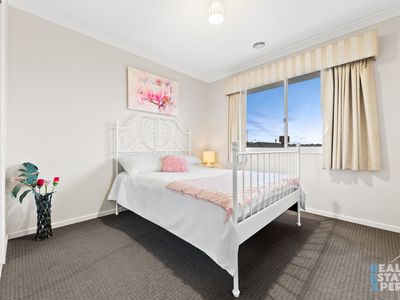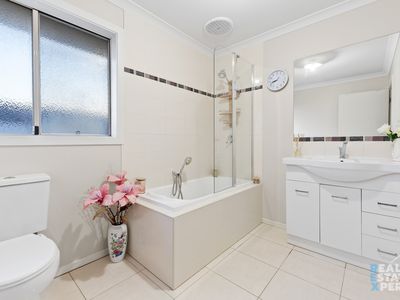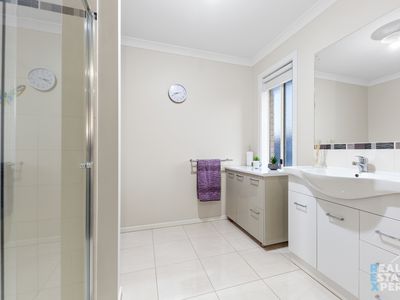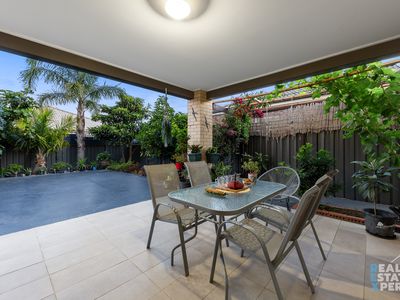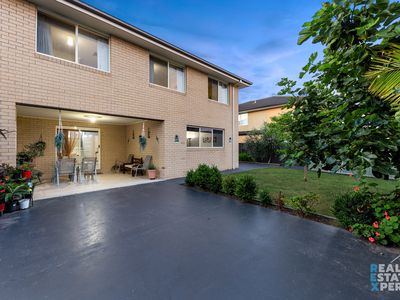Are you in pursuit of your dream home? Searching for a great location? Look no further! Nestled in the Ambrosia Estate of Cranbourne West, this beautiful double-storey family home is ready for you to move in. Situated on approximately 512 SQM, this luxury residence offers an unparalleled living experience.
Step into an oasis of comfort and style on the ground floor of this magnificent residence. A formal lounge welcomes you on the right setting the tone for elegance. Conveniently located are the powder room and laundry facilities, providing ease and functionality with plenty of linen cupboards in the laundry.
The heart of the home lies in the meticulously designed kitchen featuring stone benchtops, walk-in pantry, and stainless-steel appliances including 900 mm freestanding cooktop and oven, dishwasher, and built-in microwave. The adjacent dining area, with its sliding door, seamlessly connects indoor and outdoor spaces. The family area, also adorned with lush carpeting and a sliding door, invites relaxation and gatherings. Unwind further in the rumpus/theatre room.
Ascend the staircase to discover the elevated allure of the upper floor. An expansive retreat area awaits, offering additional living space for your leisure and entertainment needs. The master bedroom with its own balcony, full ensuite, and generous walk-in robes—a haven of luxury and tranquillity. The second bedroom provides exclusive comfort with its private toilet and built-in robes. Bedrooms three, four, and five boast mirror sliding door built-in robes, seamlessly combining style with functionality. A second bathroom caters to the needs of the upper floor, completing this haven of comfort and sophistication.
Outdoor lovers will be amazed by the beautifully landscaped front and back yards. Step outside to discover the undercover alfresco and an extended concreted area, creating the perfect setting for outdoor enjoyment and entertainment.
Beyond the ordinary, this residence unveils a host of additional features that redefine contemporary living Including:
- Ducted Heating
- Evaporative Cooling
- Flyscreens
- Additional kitchen area in the garage
- Garden shed
- Side gate access adds an element of convenience
- Colourbond fence
Situated in a prime location, Barton Primary School and local shops are just a leisurely 2-minute stroll away, ensuring convenience for your family's educational and daily needs. Enjoy seamless access to the freeway via the Westernport Highway, making commuting a breeze. Embrace a lifestyle surrounded by amenities, with golf courses, nature reserves, schools, shopping centers, and more all within easy reach.
Every detail of this exceptional home has been meticulously crafted, and the result is a residence that effortlessly elevates your lifestyle. The hard work has been done; now seize the opportunity to make this remarkable property yours.
Features
- Ducted Heating
- Evaporative Cooling
- Fully Fenced
- Outdoor Entertainment Area
- Shed
- Dishwasher


