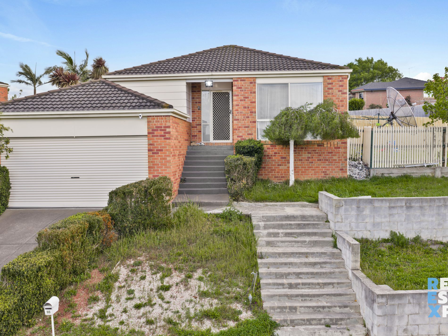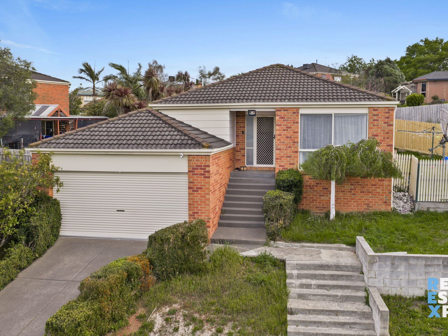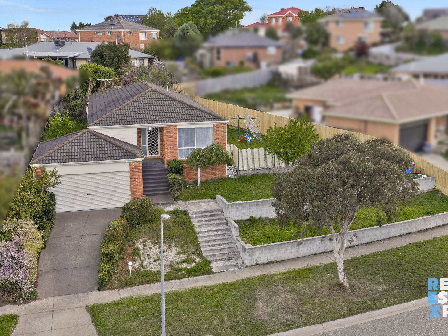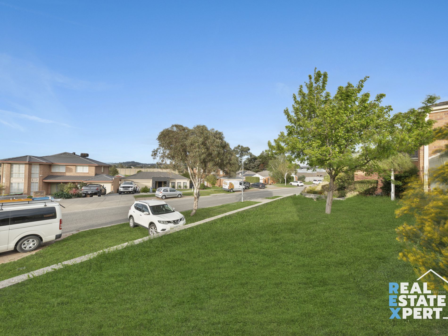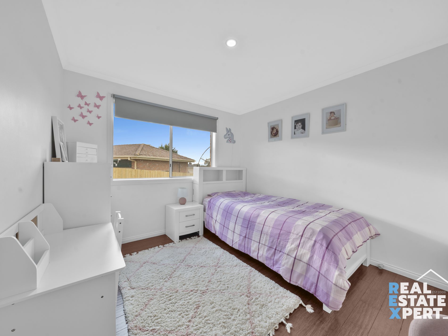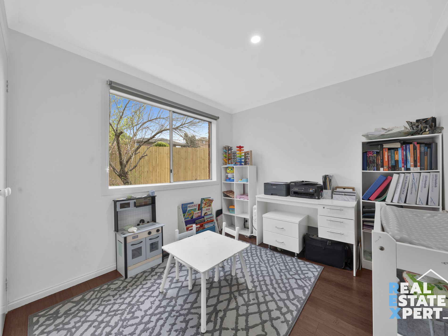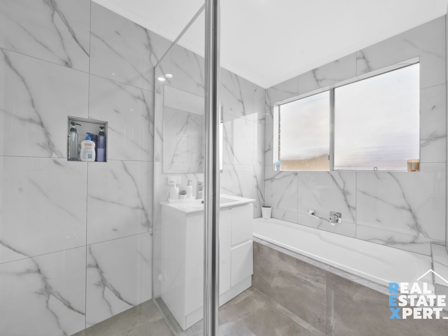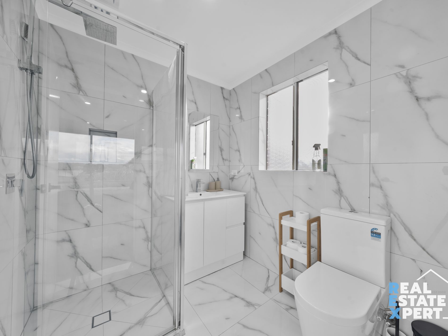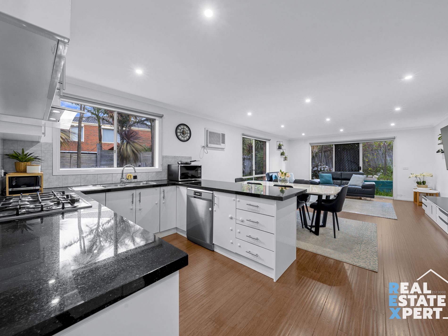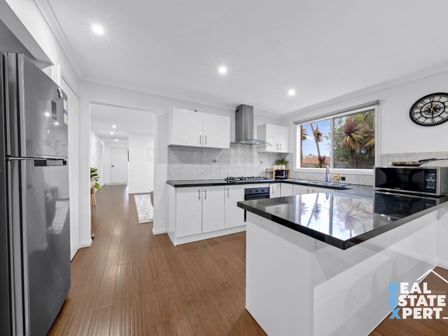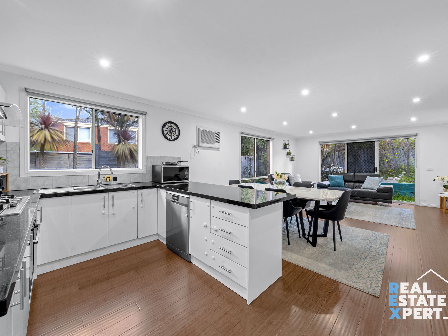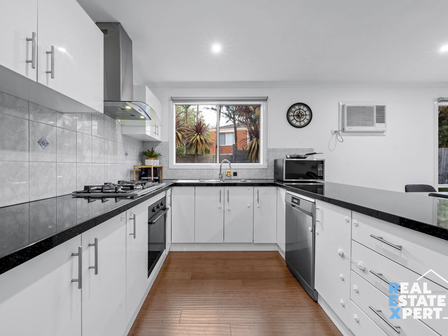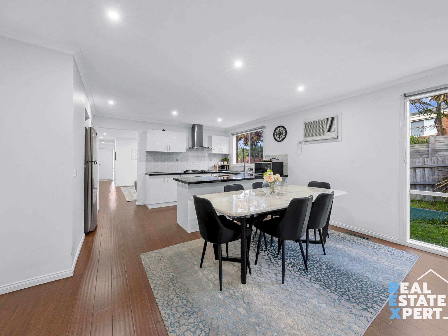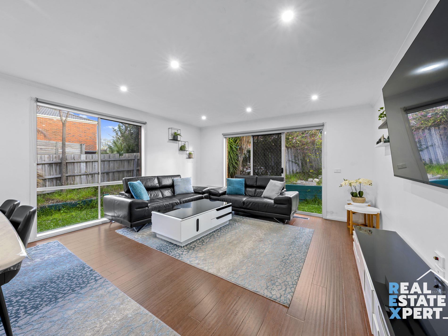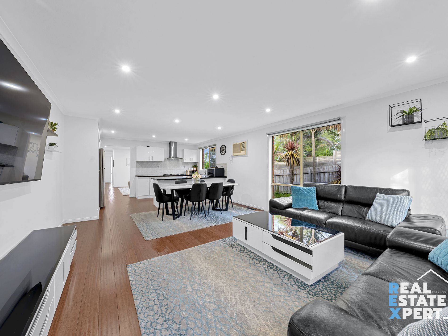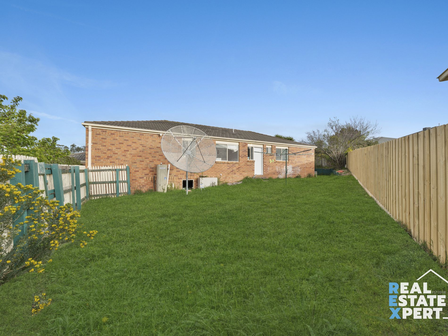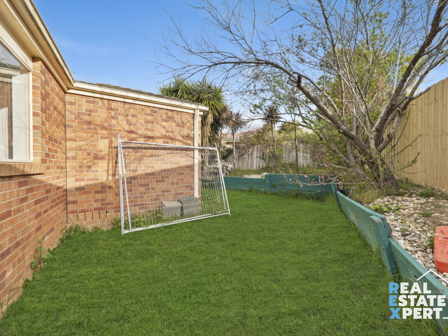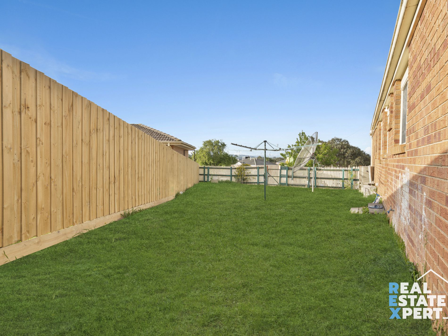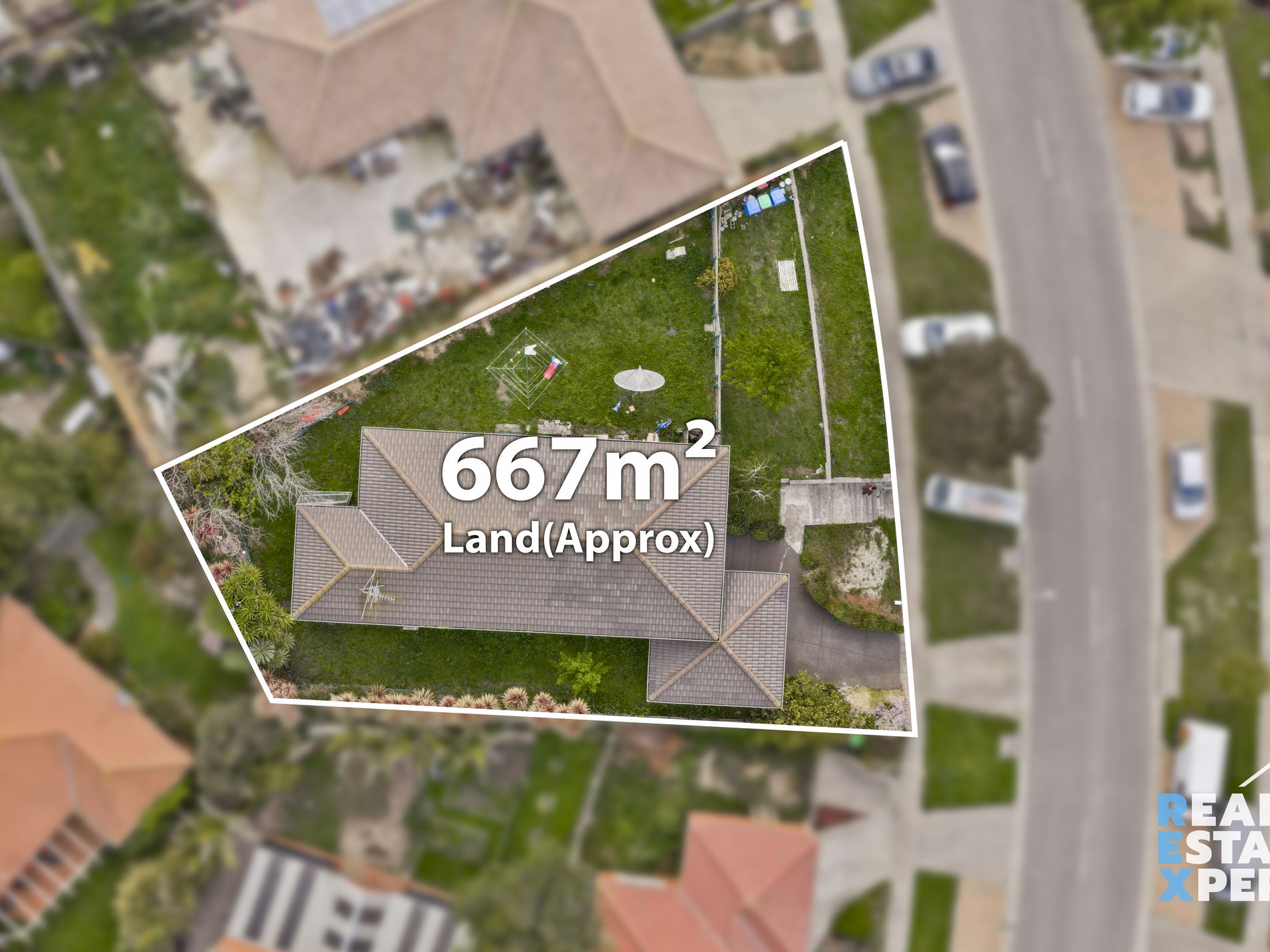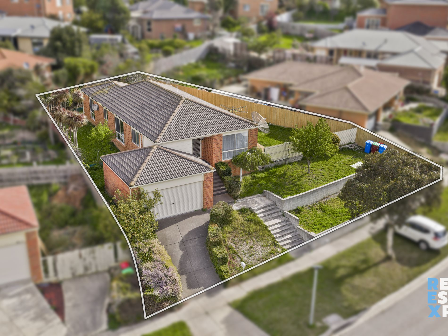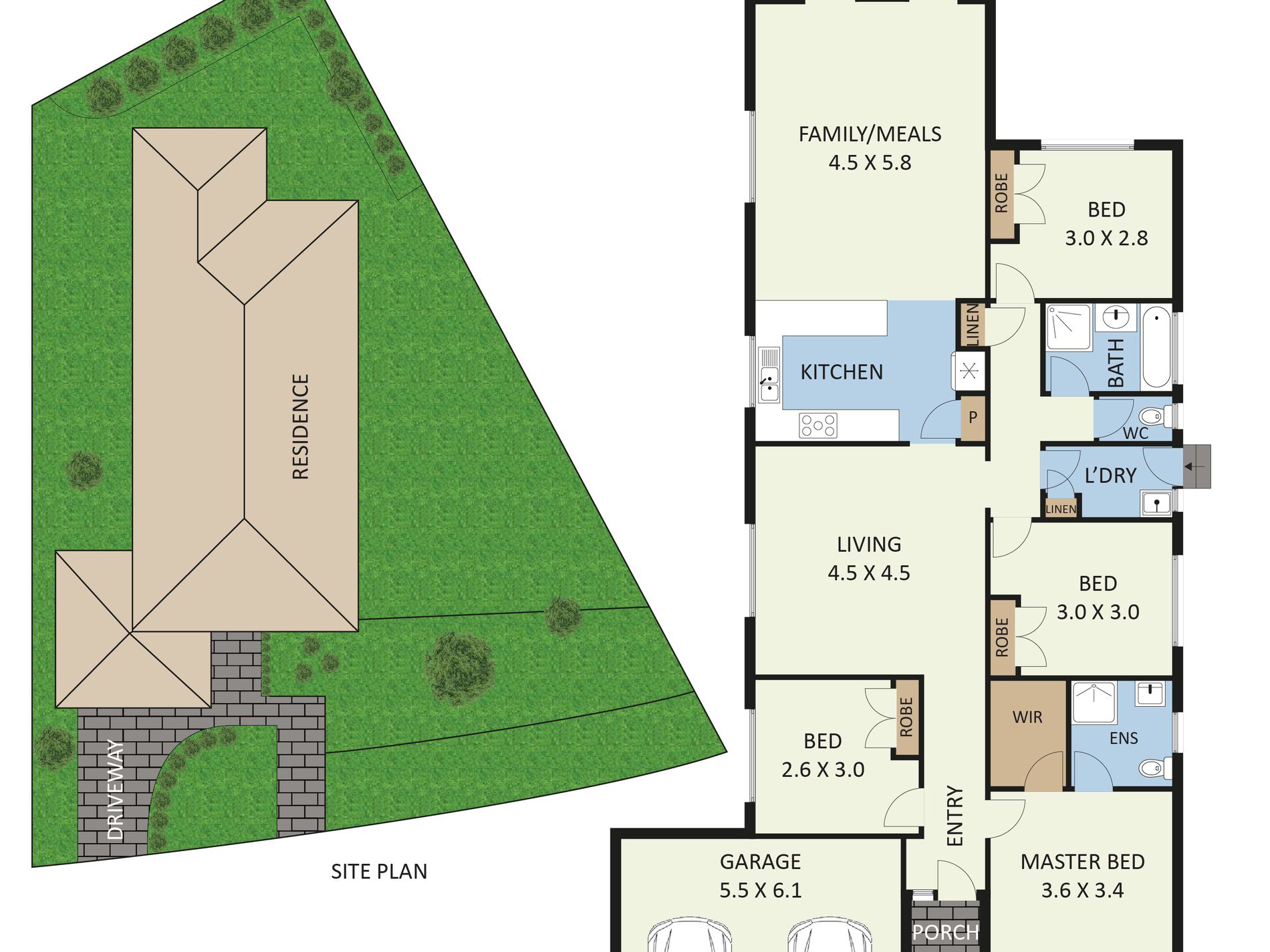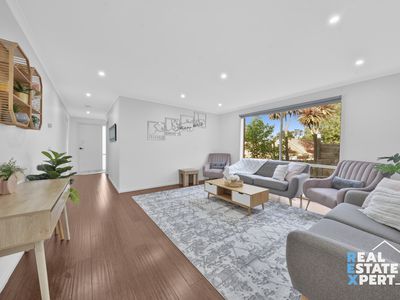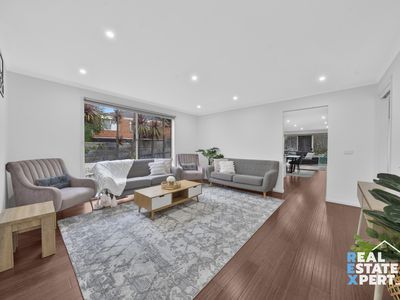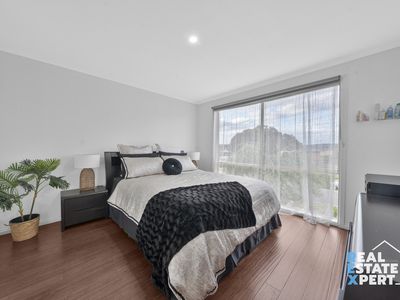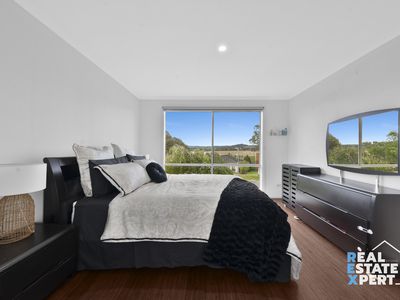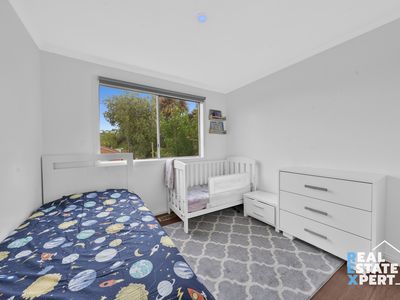Set on a generous 667m² block in a quiet, family-friendly pocket of Berwick, this beautifully presented 4-bedroom, 2-bathroom home delivers the perfect combination of space, comfort, and modern living.
From the moment you step inside, you’ll appreciate the thoughtfully designed layout, multiple living zones, and light-filled interiors that create a warm and welcoming feel throughout.
At the heart of the home is a modern kitchen featuring quality appliances, a breakfast bar, and ample storage — ideal for family meals or entertaining guests. Both bathrooms boast floor-to-ceiling tiles, offering a sleek and stylish finish with a touch of luxury.
Enjoy year-round comfort with ducted heating and air conditioning cooling, while the double garage provides secure parking. Outside, the expansive backyard/side yard offers plenty of space for kids to play, pets to roam around.
📌 Property Features:
• 4 spacious bedrooms (master with ensuite & WIR)
• 2 stylish bathrooms with floor-to-ceiling tiles
• 2 Open plan living & dining zones
• Contemporary kitchen with modern appliances & breakfast bar
• Ducted heating & split-system air conditioning
• Double garage
• Expansive 667m² (approx.) block
• Family-friendly location close to schools, shops & transport
📍 Prime Location:
• Moments from quality schools & childcare
• Close to Eden Rise Village, Berwick Station & freeway access
• Near Casey Hospital, Federation University & parklands
Whether you're upsizing, investing, or entering the market, this is a rare opportunity to secure a spacious, move-in-ready home in one of Berwick’s most desirable neighbourhoods.
Features
- Air Conditioning
- Fully Fenced
- Remote Garage
- Dishwasher
- Floorboards

